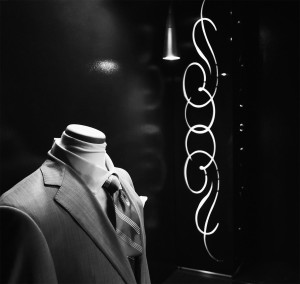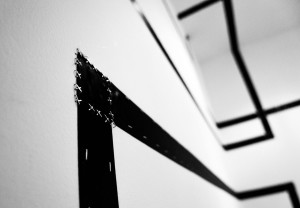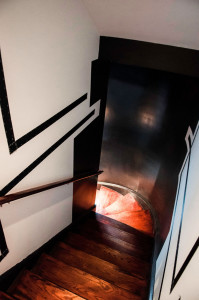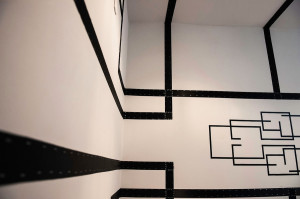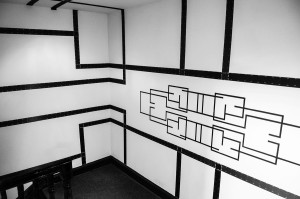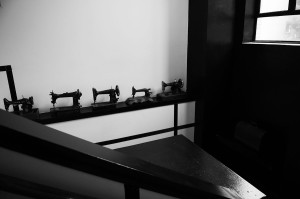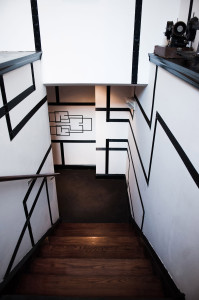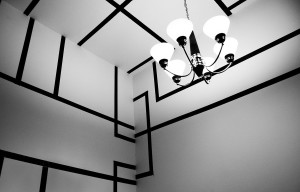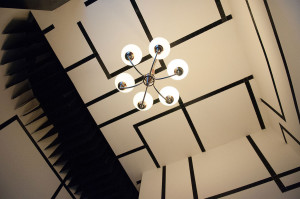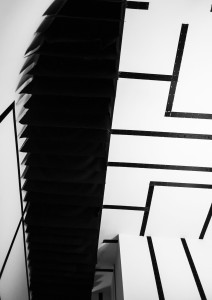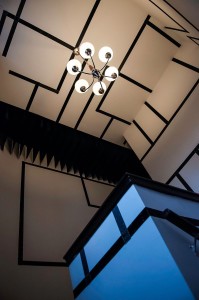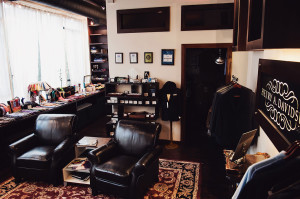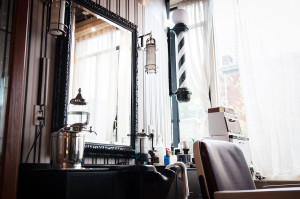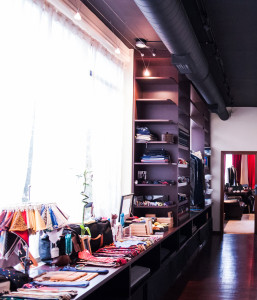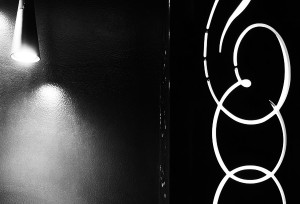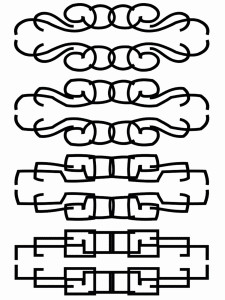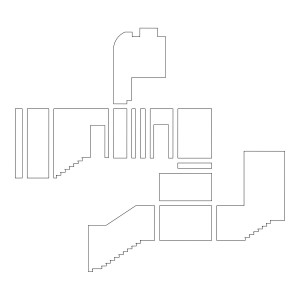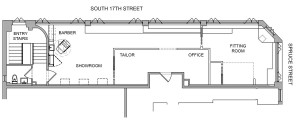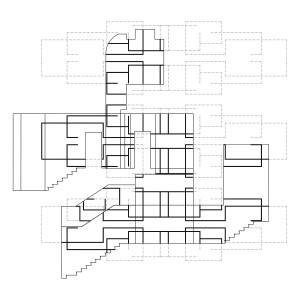About Henry A. Davidsen 2007-2013
Details
Designed and Built in 2007, 2010, 2013 for Henry A. Davidsen Master Tailor and Image Consultants near Rittenhouse Square in Philadelphia, PA.
Part 1 – Fitting Room and Showroom (2007)
Completed while Chris Teeter was in graduate school at University of Pennsylvania. Clients and founders of Henry A. Davidsen were Wharton business students who contacted the architecture department to find a student willing to apply their skills to their retail space for their start-up company. Clients hired Chris to develop the space and execute construction management.
Part 2 – Entry Stairs (2010)
Entry stairs design, from sidewalk entrance to showroom entrance at 2nd floor, based on Henry Davidsen’s logo and various methods for tailoring bespoke clothing. Over 400 linear feet of 2″ black ribbon installed with approximately 16,000 staples. Design includes custom back lit millwork piece installed at entrance door visible at night from the street.
Part 3 – Barber Section (2013)
Developed space planning options and technical detailing. Furniture and props by barber.
Architecture by Christopher Teeter, R.A.
Location: 1701 Spruce Street, Philadelphia, PA
Client: Henry A. Davidsen
Team: Chris Teeter, client, Jaime Borras of R.E.A.L. Contractors
Date: 2013-07-04
Status: Built

