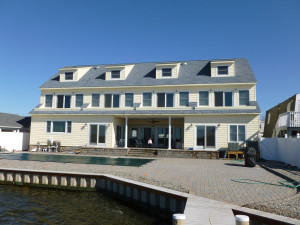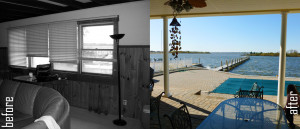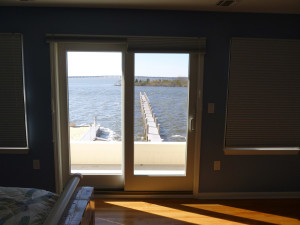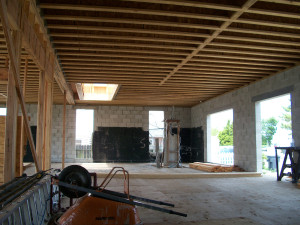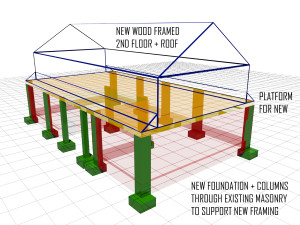About Ortley Beach House Addition 2010
Details
The original single floor house was estimated to have been built in the 1950s. The owner requested to add a floor and a decent size attic to the existing structure while maintaining the buildings existing footprint. Given the existing soil conditions, the initial engineer proposed an overwhelming number of helical piles rendering the project initially unfeasible financially. With our engineers, we developed a cost effective solution essentially building a new wood framed house over masonry walls with infilled columns over large footings. The house withstood Hurricane Sandy with nothing more than minor water damage below the first floor.
Ortley Beach House Addition
Location: Ortley Beach
Client: undisclosed
Team: Chris Teeter, Sung Cho, AIA, David Reyhan, P.E., Tommy Cheeseballs, and Easton Construction
Date: 2010-07-30
Status: Built

